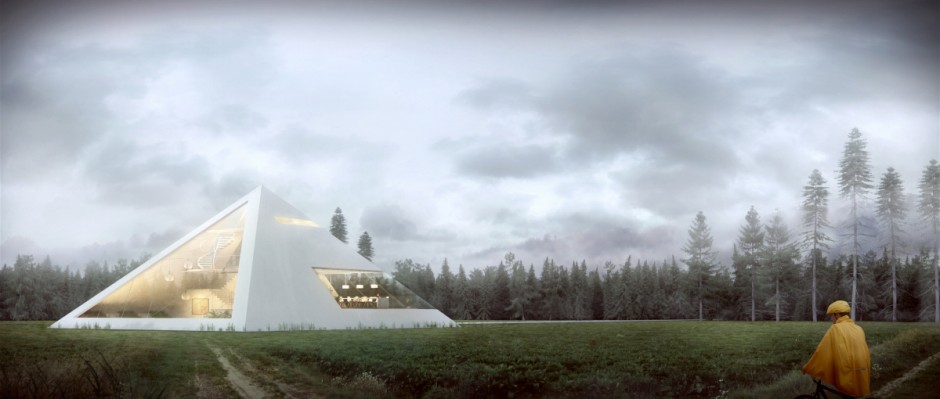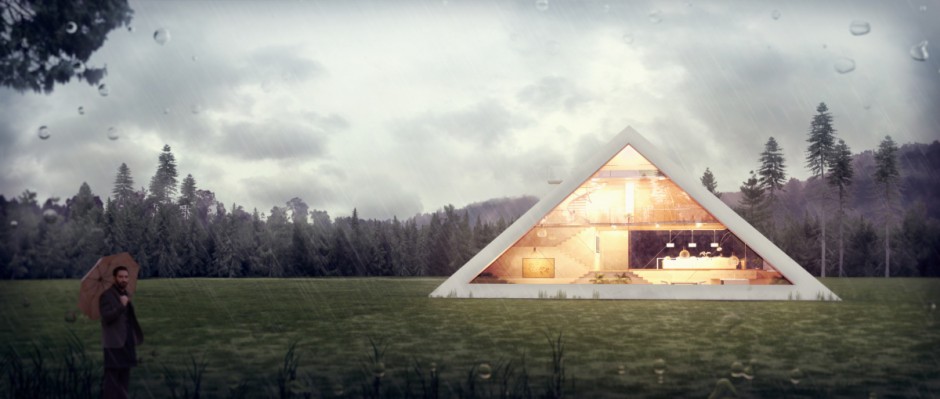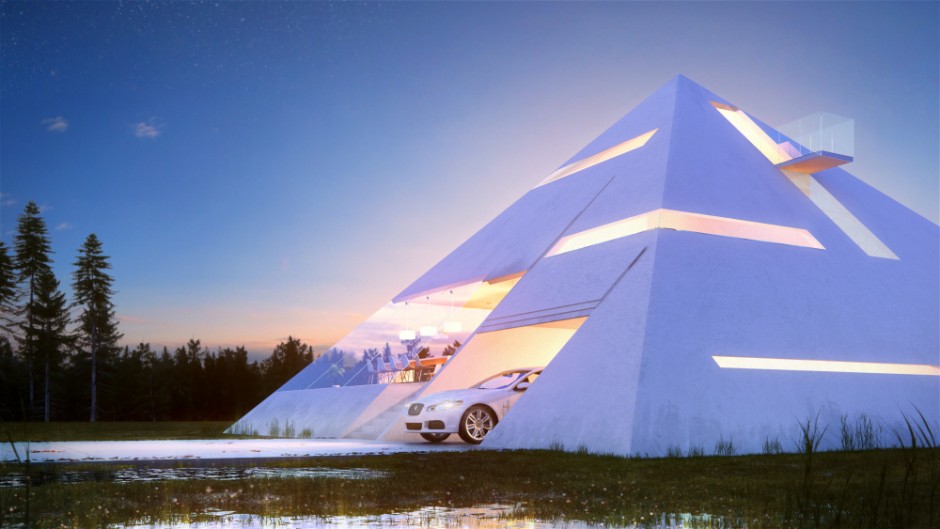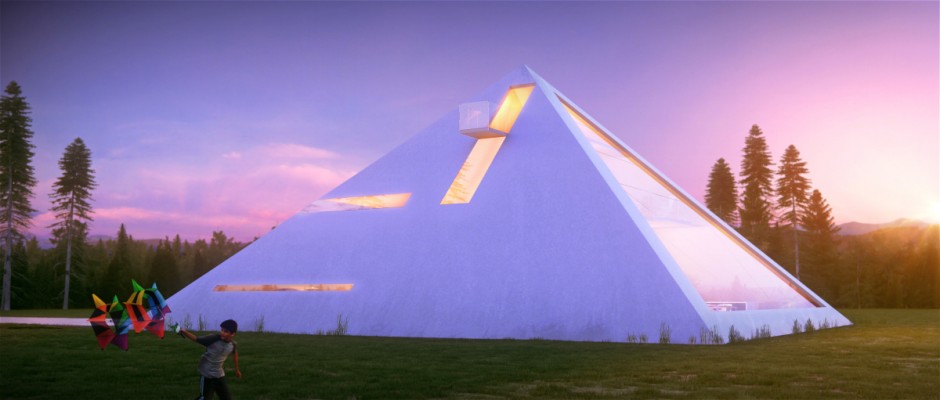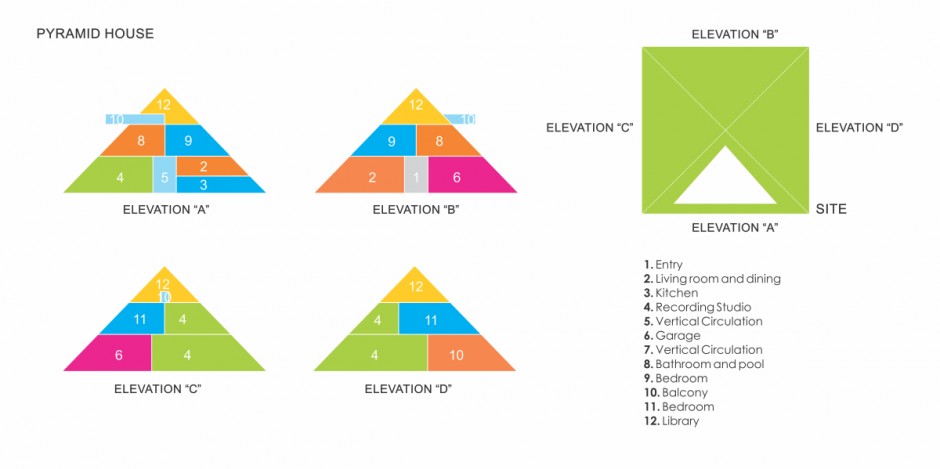New Chapter In Private Homes Design: Extraordinary Pyramid House
This extraordinary pyramid house concept has been designed by Juan Carlos Ramos, an architect from Michoacan, Mexico. He has been working with architectural visualization for the last 10 years and has been involved in national and international projects for studios such as Neoscape and Fernando Romero EnterpisE.
SEE ALSO: Cool secret rooms you”ll-wish you had in your home
This house consists of glass walls allowing natural light to bright up the space inside the house.
The Pyramid House is perfect for a small family, it features two bedrooms with a living room and dining area. There is also a balcony, a garage and nice library situated on the top of the “pyramid”.
Credit: Juancarlosramos.me
Visit Juan’s Facebook Page

